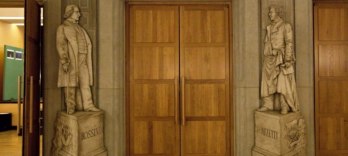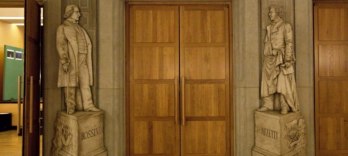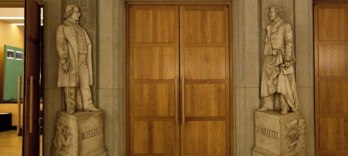The current Teatro Nazionale, located in Via del Viminale on the corner of Via Agostino Depretis, was born as a cinema hall, Supercinema, built in 1925. The owner, ‘commendatore’ Urbano Rattazzi, committed the design to architects Arnaldo Foschini and Attilio Spaccarelli, along with engineer Giacomo Giobbe. Inserted within a pre-existent building, the hall was created with a 36m long and 30m wide room, and, initially, a 2,300 people seating plan, overhead seating area and galleries. Italian Stile Liberty interior decoration was enriched with golden plaster, paintings, stone and fabrics. Although its primary function was that of cinema hall, the presence of a prompter’s box means that other kind of shows, such as variety shows and curtain raisers, took place in alternation.
After WWII, the venue was used only as cinema hall, for which it was created at the very beginning.
At the end of the 1990s, Supercinema was bought by Rome Council and given to Fondazione Teatro dell’Opera di Roma as a further venue. In 2006, the last of many restorations was accomplished, giving the hall its current look, now able to host around 500 people.

 EN
EN DE
DE IT
IT FR
FR ES
ES RU
RU JP
JP RO
RO

